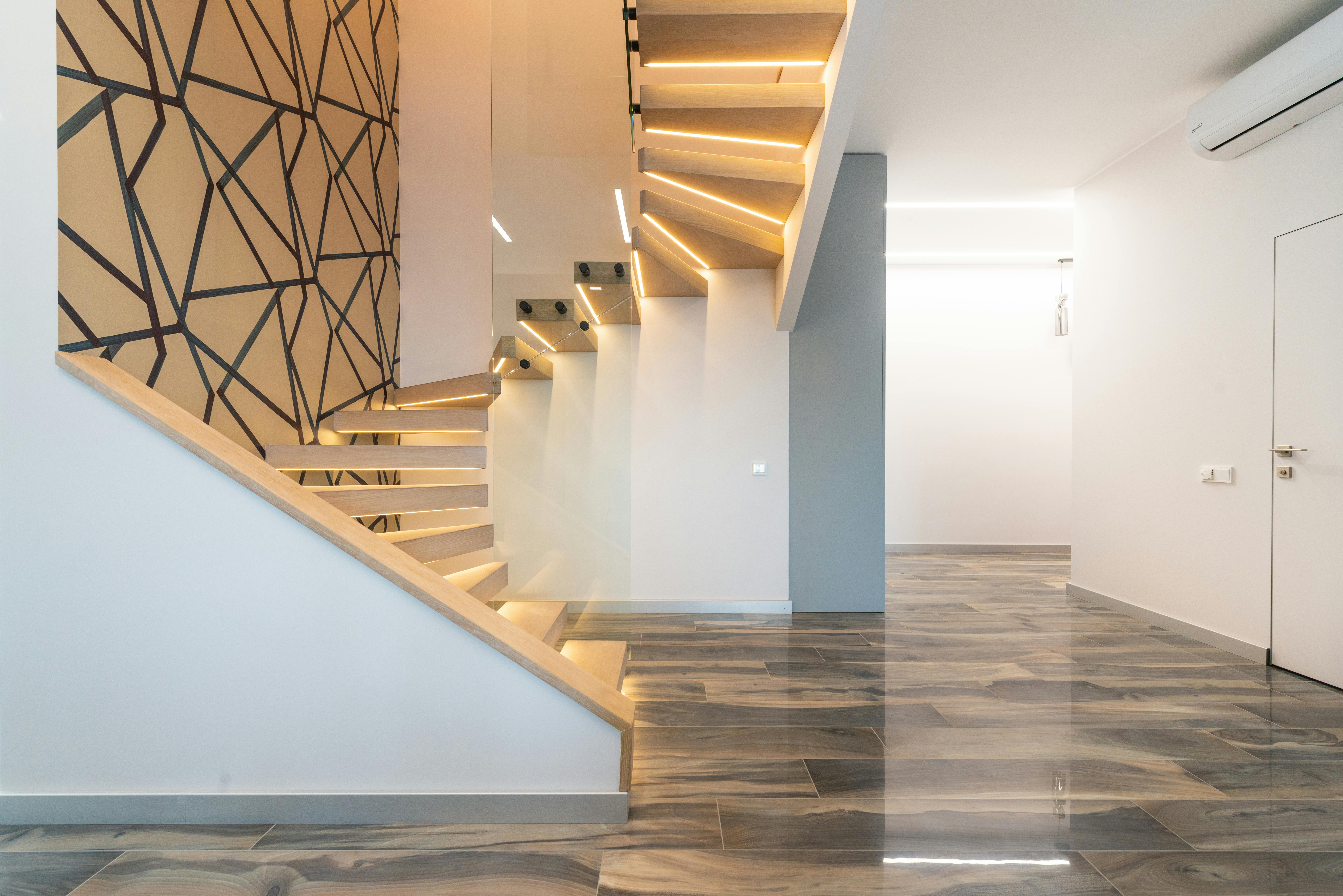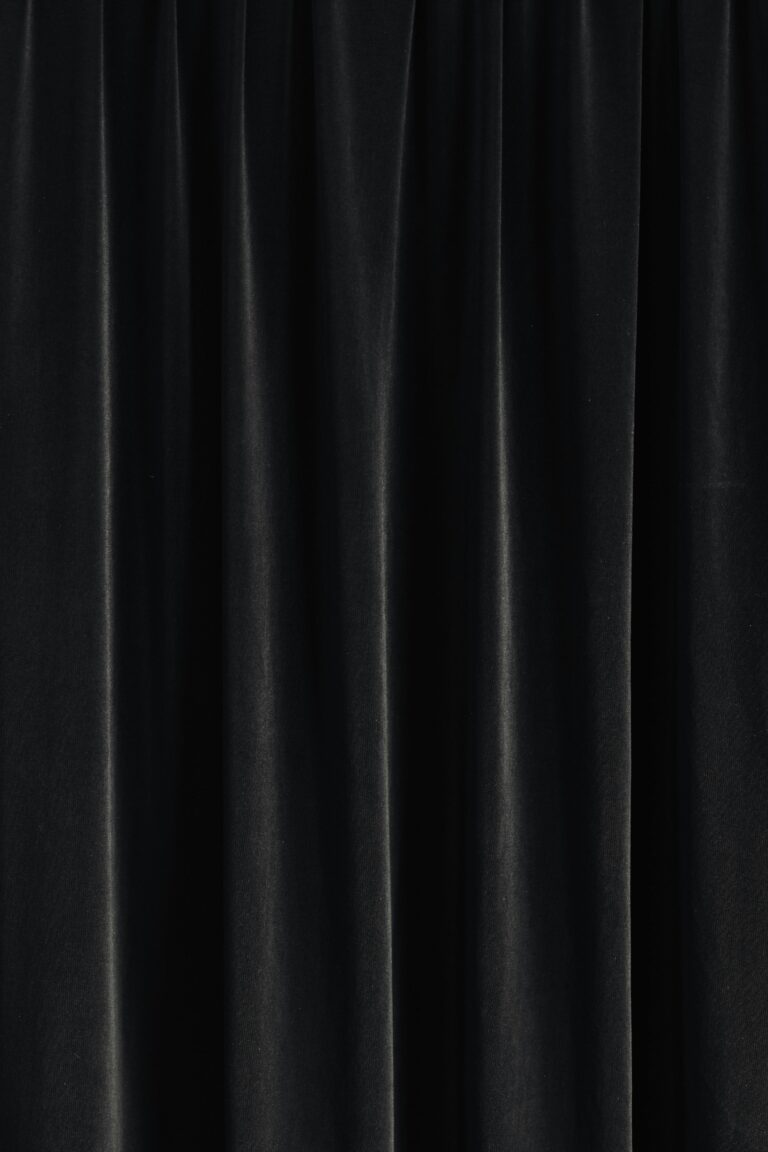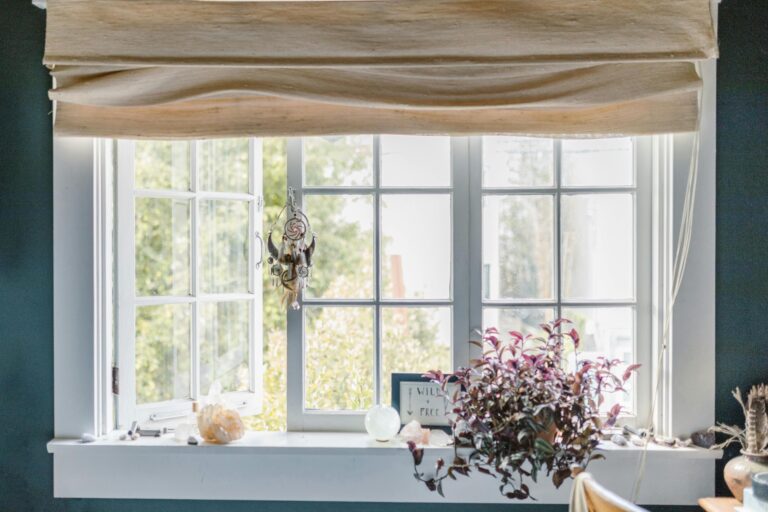When forgotten passages become gallery spaces
The hallway. The staircase. These are the spaces you experience most frequently in your home, yet they’re often the most overlooked when it comes to design investment. You walk through them dozens of times daily, but how often do you truly see them? In luxury homes across the globe, visionary designers are transforming these transitional zones from mere pathways into breathtaking statement galleries that rival museum installations. The shift represents more than aesthetic enhancement—it’s a fundamental reimagining of how we move through and experience our most intimate spaces.
The challenge isn’t just about decoration. It’s about creating compelling narratives within linear constraints, managing complex architectural relationships, and designing for both movement and moments of pause. In 2025, the world’s most sought-after designers are approaching hallways and staircases as three-dimensional canvases where light, material, and form converge to tell stories that unfold with each step.
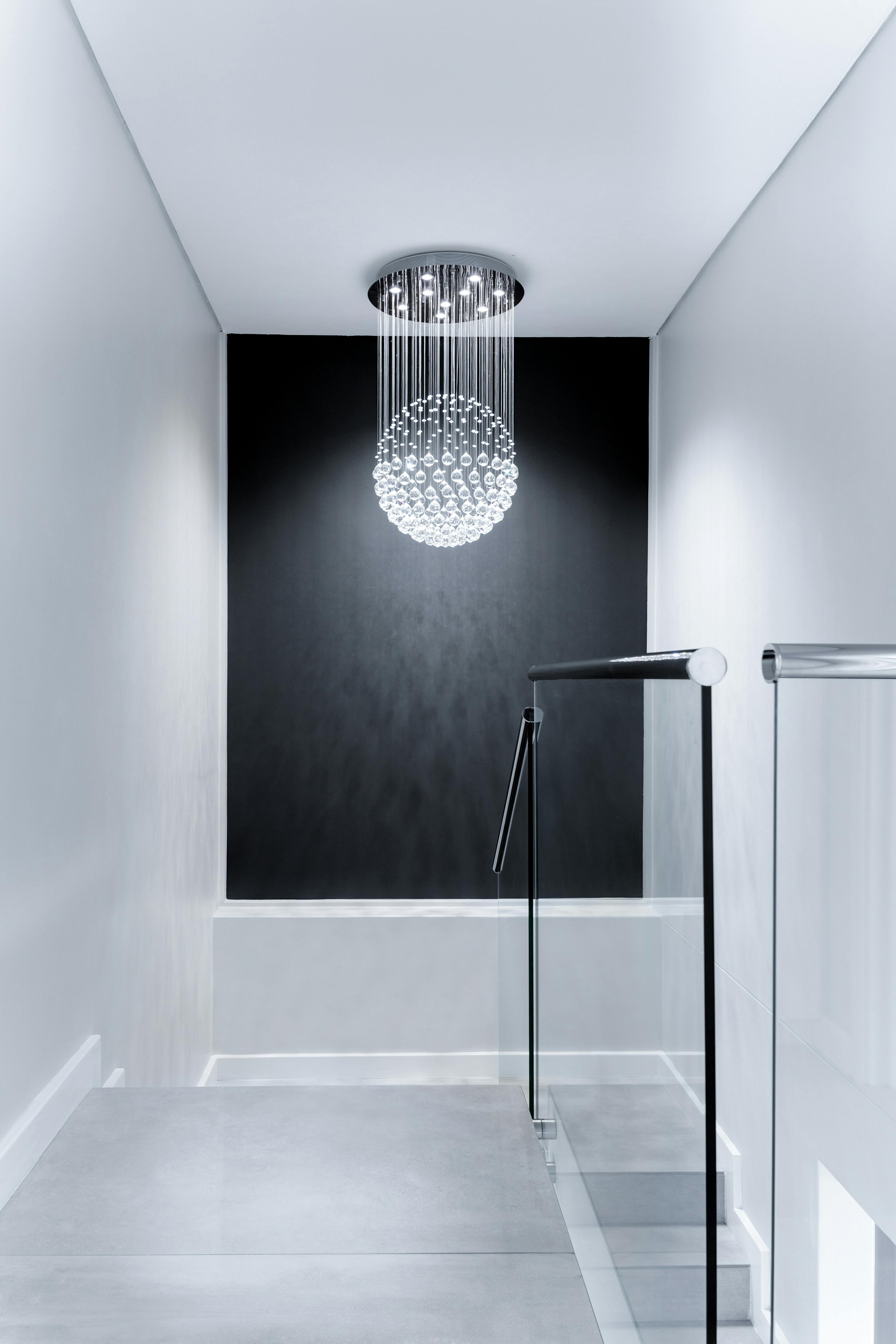
This Photo was taken by Jean van der Meulen.
The psychology of passage design
Understanding how people experience transitional spaces forms the foundation of exceptional hallway and staircase design. According to recent behavioral studies from the Institute for Environmental Psychology, individuals form lasting impressions of home interiors within the first 15 seconds of movement through entry passages. This data underscores why luxury designers now treat these spaces as emotional orchestrators rather than simple connectors.
The human eye processes visual information differently when in motion versus at rest. In hallways, we naturally seek focal points that provide visual anchors—artwork, architectural details, or dramatic lighting installations. On staircases, our attention divides between safety navigation and aesthetic appreciation, creating unique design opportunities for layered experiences.
Consider how strategic color psychology influences emotional response during transitions between rooms. Warm neutrals create welcoming progressions, while bold accent walls generate excitement and anticipation for what lies ahead. The most successful luxury hallway designs create intentional emotional journeys that prepare inhabitants for the experiences awaiting in destination rooms.
Movement patterns and visual flow
Professional designers analyze traffic patterns with scientific precision when planning luxury transitional spaces. The average person takes 18-24 steps through a standard residential hallway, creating multiple opportunities for visual engagement. Each step represents a new viewing angle, a fresh perspective on carefully positioned design elements.
Successful hallway galleries consider sightlines from multiple vantage points. A sculpture positioned at a corridor’s terminus might be glimpsed partially from the entry, revealed progressively during approach, and appreciated fully upon arrival. This choreography of revelation transforms simple passage into compelling experience.
Architectural foundations for gallery transformation
The most dramatic luxury hallway transformations begin with architectural modifications that expand possibilities beyond surface treatments. Removing non-load-bearing walls, adding skylights, or introducing internal windows creates spatial drama that elevates transitional areas from afterthoughts to showpieces.
Ceiling treatments deserve particular attention in narrow spaces where wall real estate is limited. Coffered ceilings, decorative plasterwork, or integrated lighting systems draw the eye upward, creating perceived height and visual interest. These bespoke architectural details establish the sophisticated foundation necessary for gallery-worthy spaces.
| Architectural Element | Visual Impact | Implementation Complexity | Cost Factor |
|---|---|---|---|
| Barrel Vault Ceilings | High | High | $$$ |
| Integrated Niche Display | Medium | Medium | $$ |
| Floor Pattern Inlays | Medium | Medium | $$ |
| Wall Paneling Systems | High | Low | $$ |
| Skylight Installation | Very High | Very High | $$$$ |
Staircase architecture as sculptural element
Modern luxury staircase design transcends pure functionality to become home centerpieces. Floating treads, glass balustrades, and dramatic cantilevers create sculptural forms that command attention while serving practical purposes. The staircase itself becomes the primary art installation, requiring no additional decoration to achieve gallery status.
Material choices significantly impact visual weight and spatial perception. A monolithic stone staircase creates grounding mass, while a steel and glass construction appears to defy gravity. Both approaches can achieve stunning results when aligned with overall design vision and architectural context.
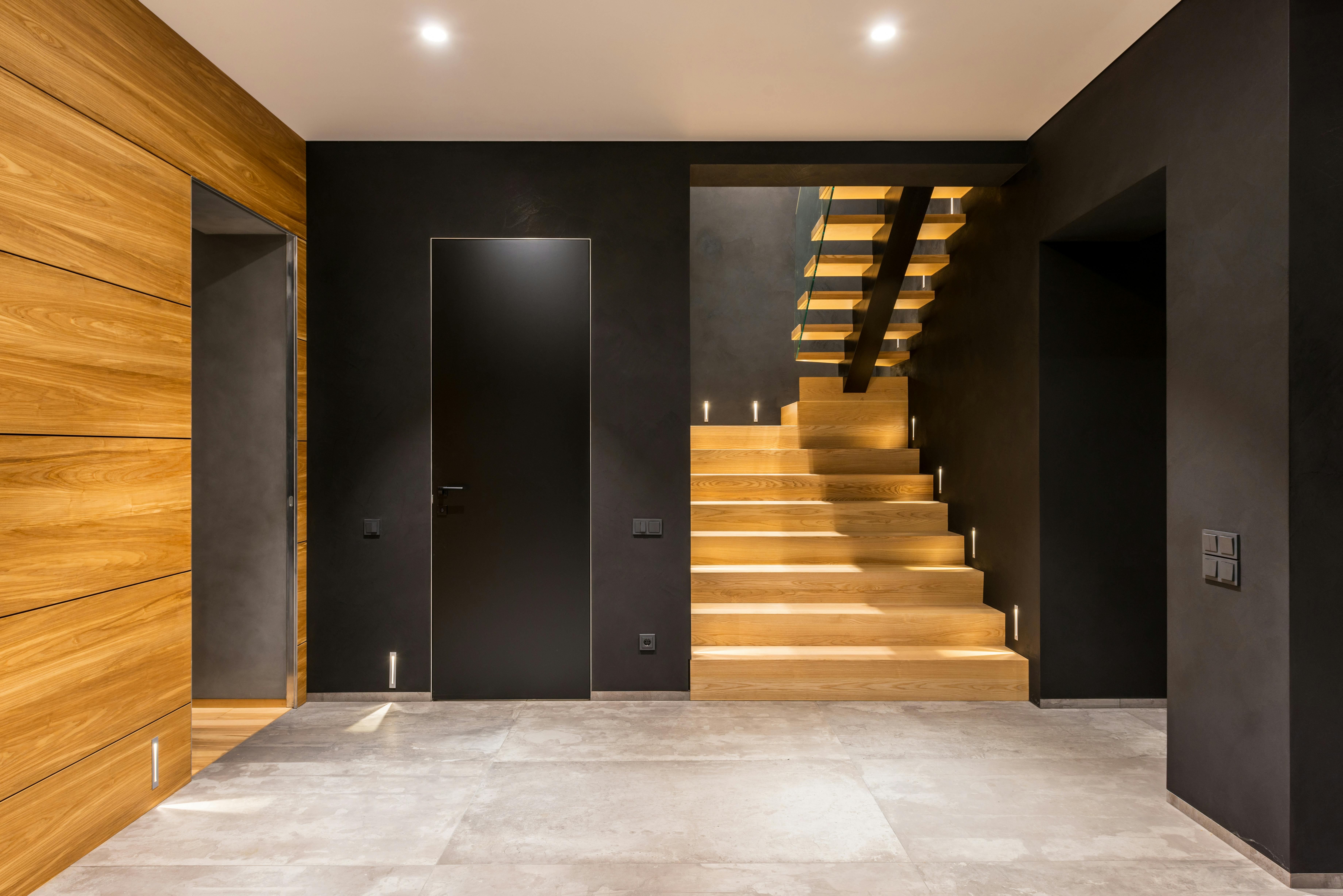
This Photo was taken by Max Vakhtbovycn.
Illumination strategies for dramatic effect
Lighting transforms luxury hallways and staircases from utilitarian passages into theatrical experiences. The interplay of natural and artificial illumination creates depth, highlights textures, and guides movement through carefully orchestrated sequences of brightness and shadow.
Professional transformative lighting design layers multiple sources to achieve museum-quality illumination. Ambient lighting provides overall visibility, accent lighting highlights artwork and architectural features, and task lighting ensures safe navigation on staircases and through passages.
Linear LED strips integrated into handrails, floor channels, or ceiling coves create continuous ribbons of light that emphasize architectural lines while providing practical guidance. These systems often incorporate smart controls that adjust intensity and color temperature throughout the day, maintaining appropriate lighting conditions for different activities and times.
Natural light optimization
Strategic placement of mirrors, light wells, and reflective surfaces amplifies available natural light in traditionally dark transitional spaces. Large-format mirrors positioned opposite windows effectively double illumination while creating illusions of expanded space. Polished stone surfaces, metallic accents, and glass elements contribute to light distribution throughout corridor lengths.
Clerestory windows along hallway lengths introduce natural light without compromising privacy or wall space needed for art display. These high-positioned openings create dramatic light patterns that change throughout the day, adding temporal variation to static architectural elements.
Art curation and display mastery
Transforming hallways into statement galleries requires curatorial expertise that extends beyond simply hanging pictures on walls. The linear nature of these spaces creates unique opportunities for narrative sequencing, where artwork tells evolving stories as viewers progress through passages.
Professional art lighting becomes crucial in hallway galleries where precise illumination prevents glare while ensuring proper color rendering. Track systems with adjustable spotlights allow for easy reconfiguration when artwork changes, while integrated picture lighting provides intimate illumination for individual pieces.
Scale relationships deserve careful consideration in narrow spaces where viewers experience artwork at close range. Oversized pieces can overwhelm confined areas, while collections of smaller works might appear cluttered without proper spacing and organization. The most successful installations balance visual weight distribution across available wall surfaces.
